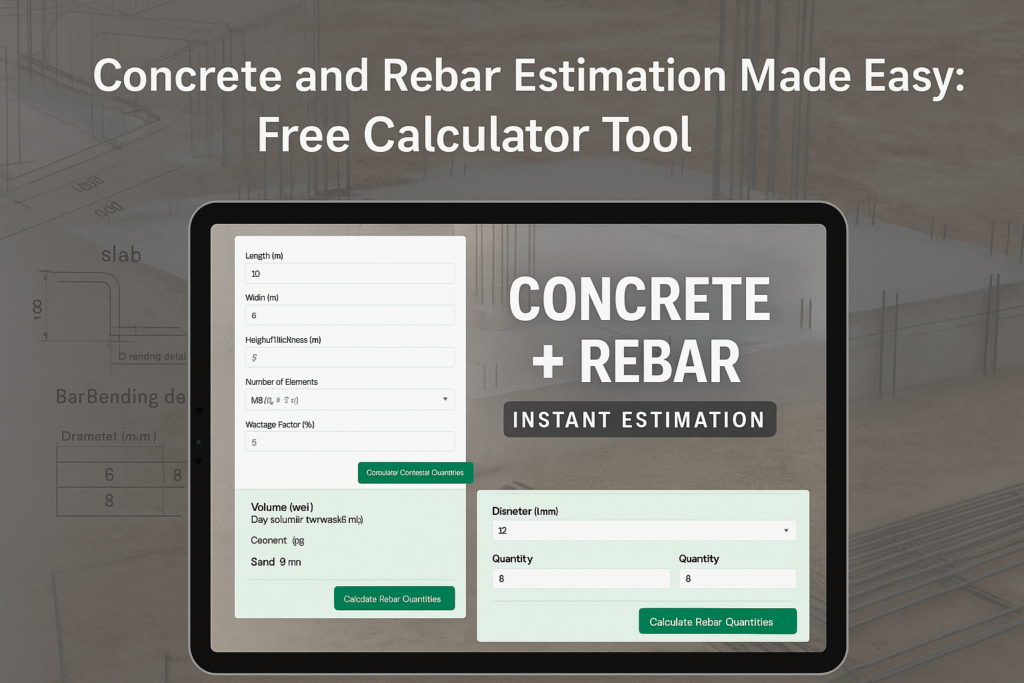Use our Concrete & Rebar Calculator to instantly estimate quantities for slabs, beams, columns, and more. Generate reports with just one click!


Use our Concrete & Rebar Calculator to instantly estimate quantities for slabs, beams, columns, and more. Generate reports with just one click!