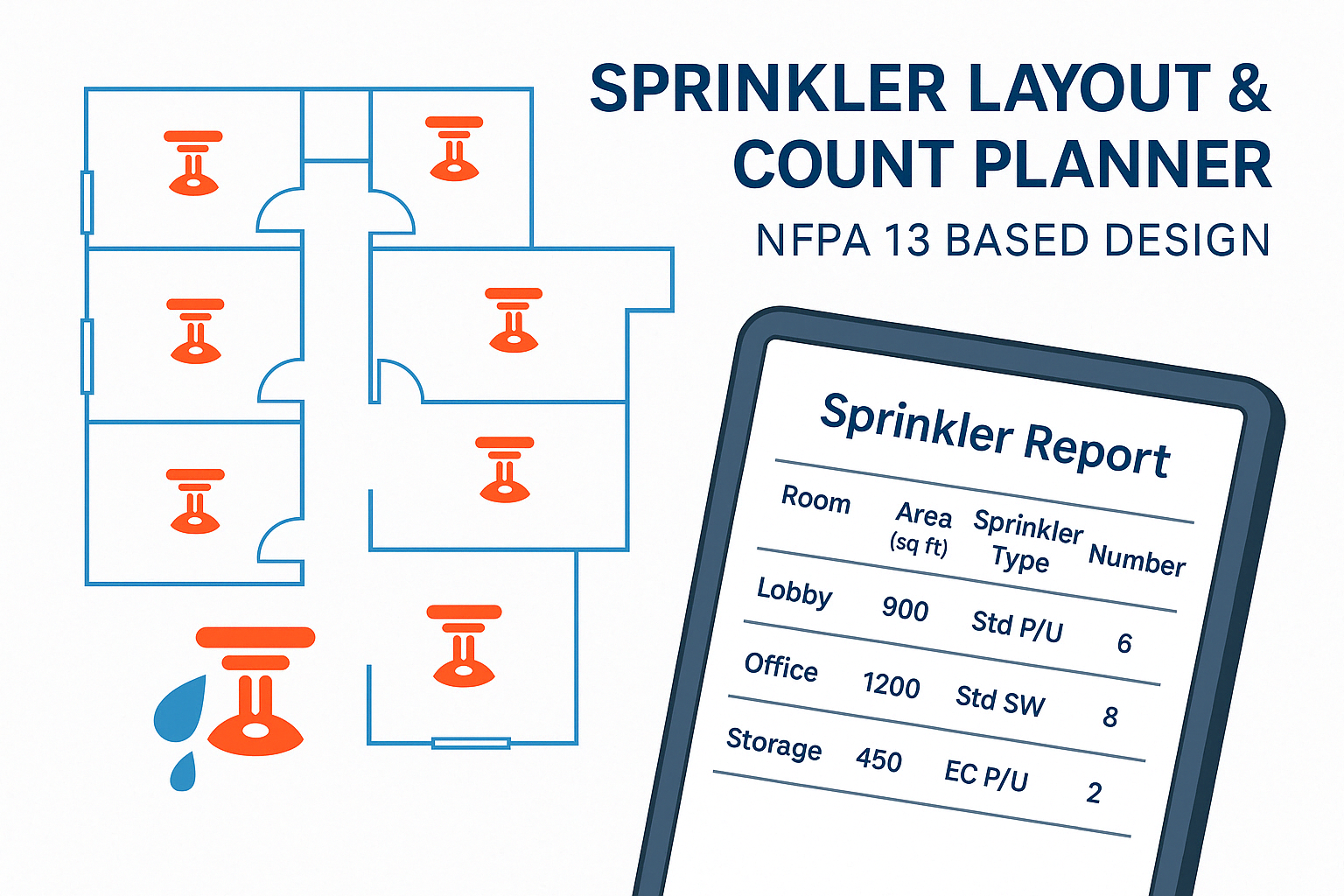Learn how to use our NFPA 13 Room-by-Room Sprinkler Calculator. Choose sprinkler types, hazard classifications, and generate reports instantly.


Learn how to use our NFPA 13 Room-by-Room Sprinkler Calculator. Choose sprinkler types, hazard classifications, and generate reports instantly.