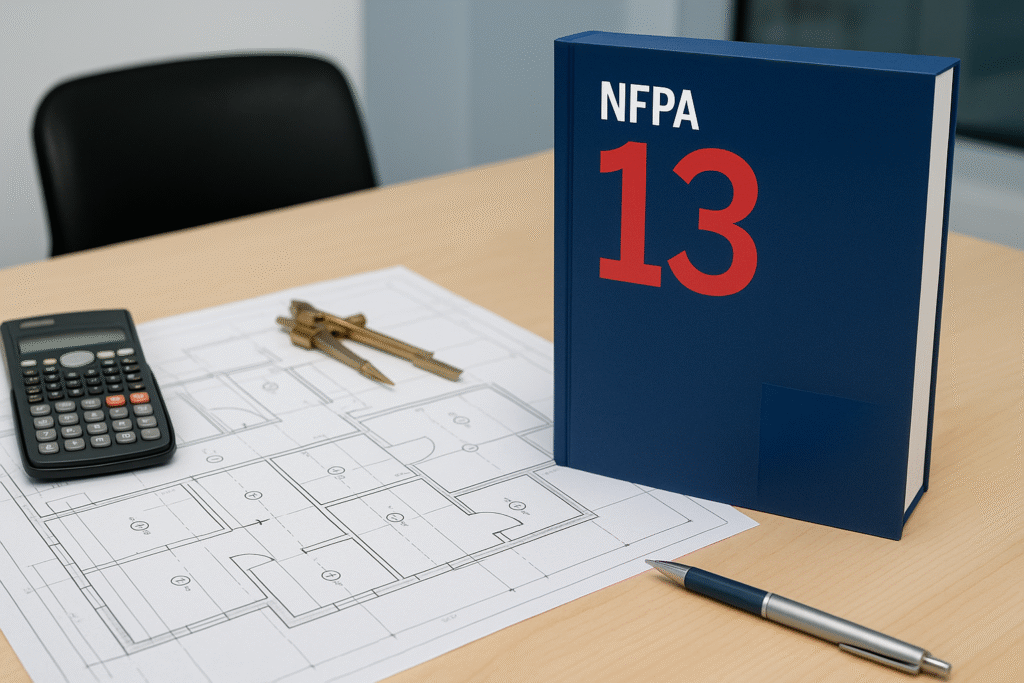Master hydraulic calculations & working plans for sprinkler systems with this NFPA 13 guide. Step-by-step process for engineers & fire protection pros.


Master hydraulic calculations & working plans for sprinkler systems with this NFPA 13 guide. Step-by-step process for engineers & fire protection pros.